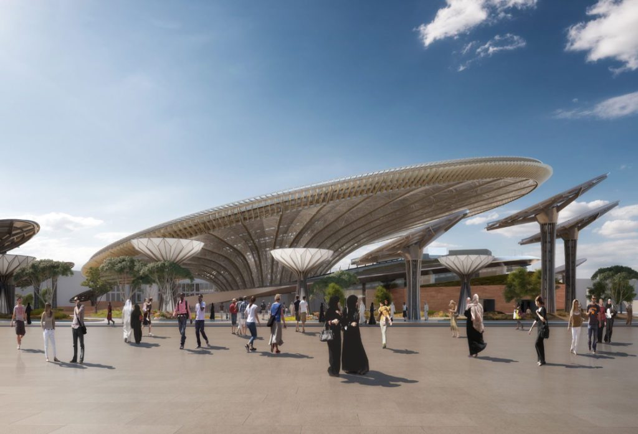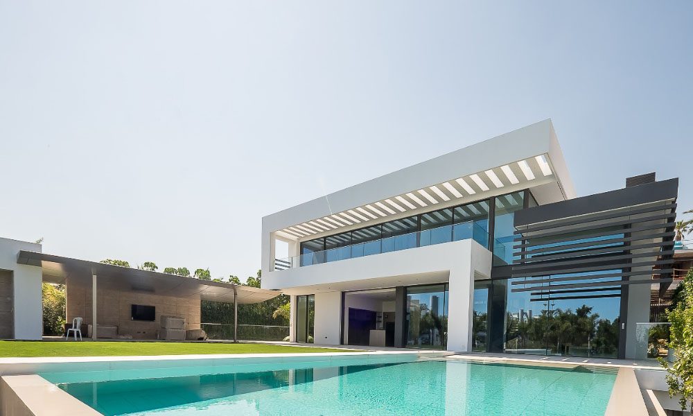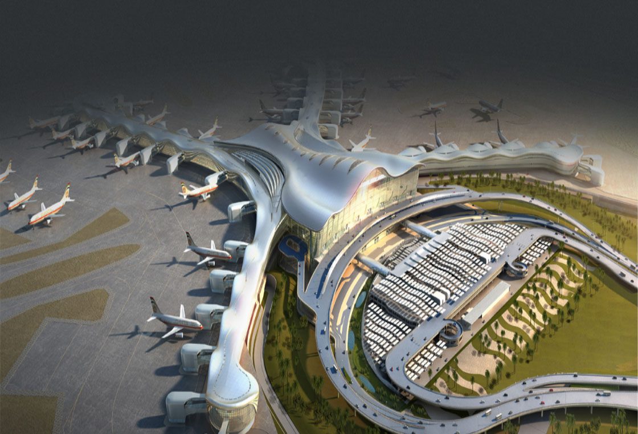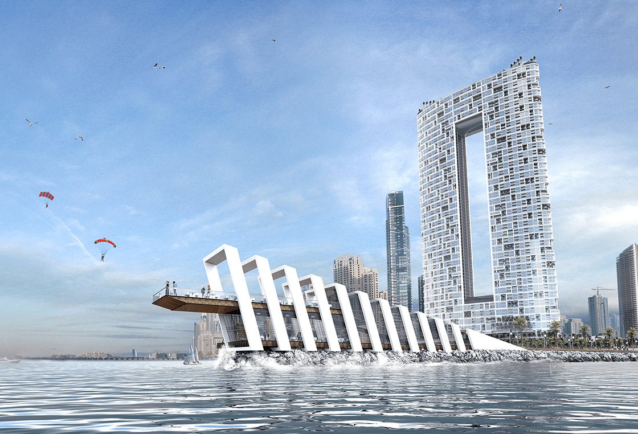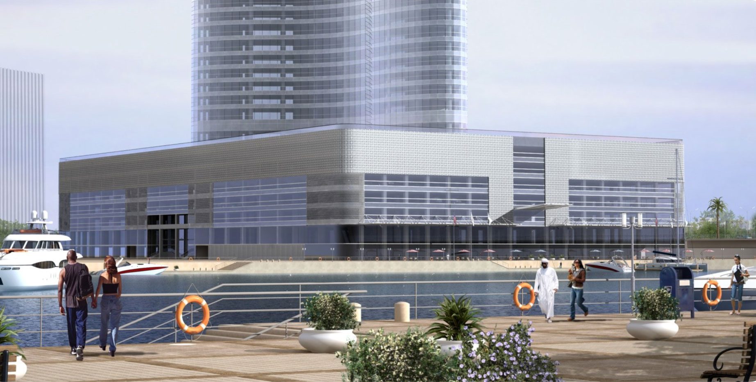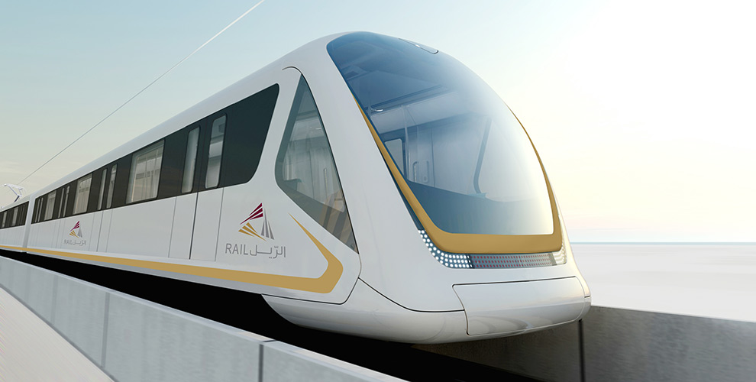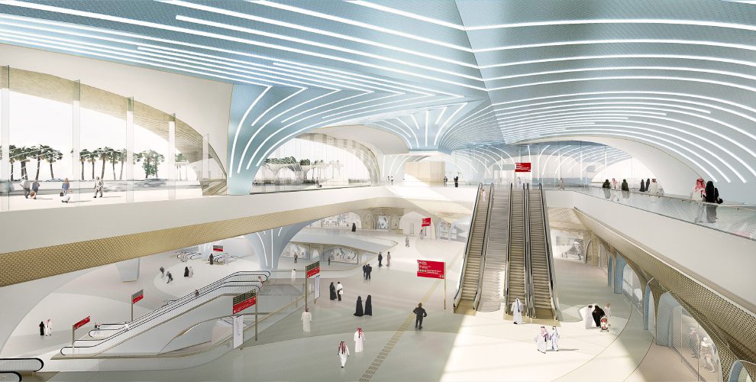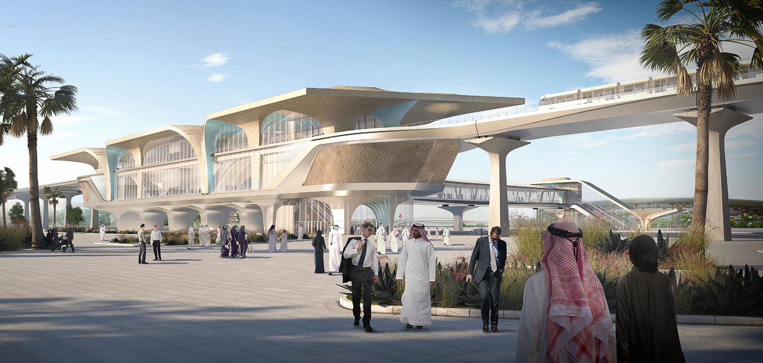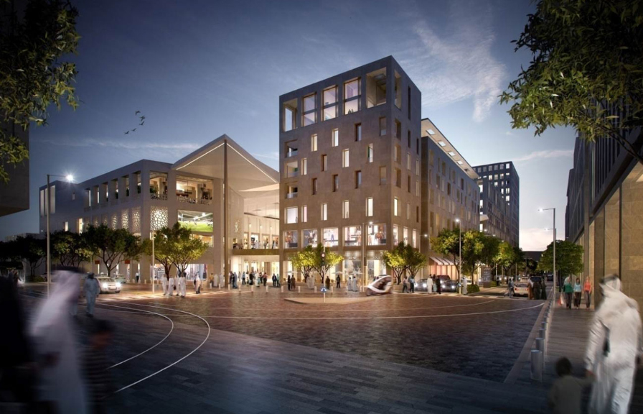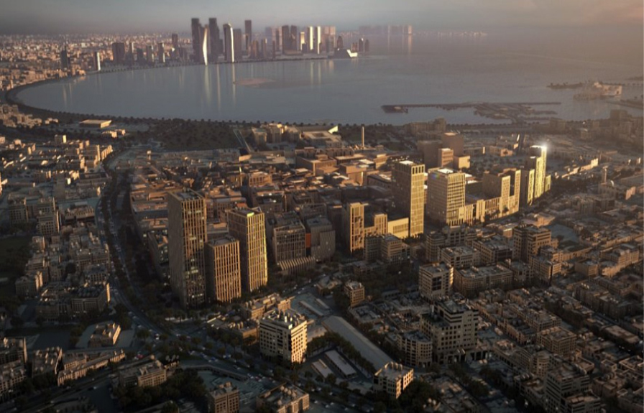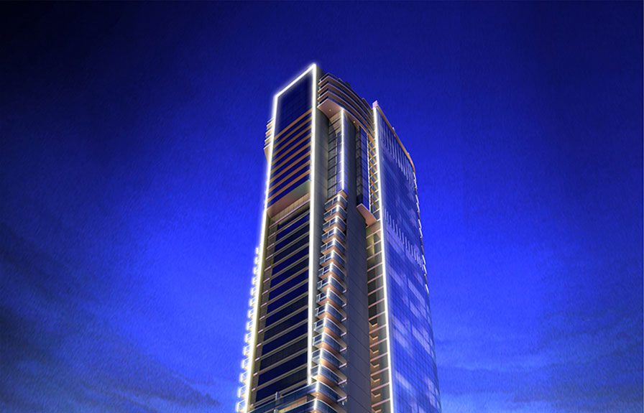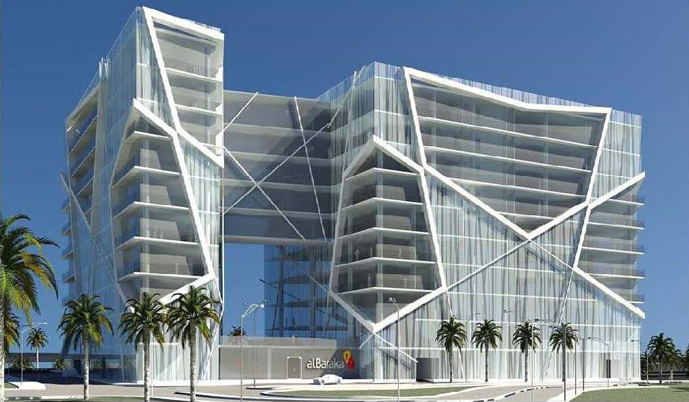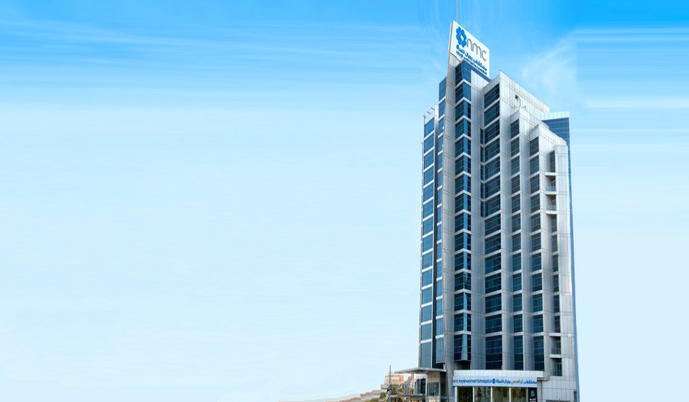Emistate Tower
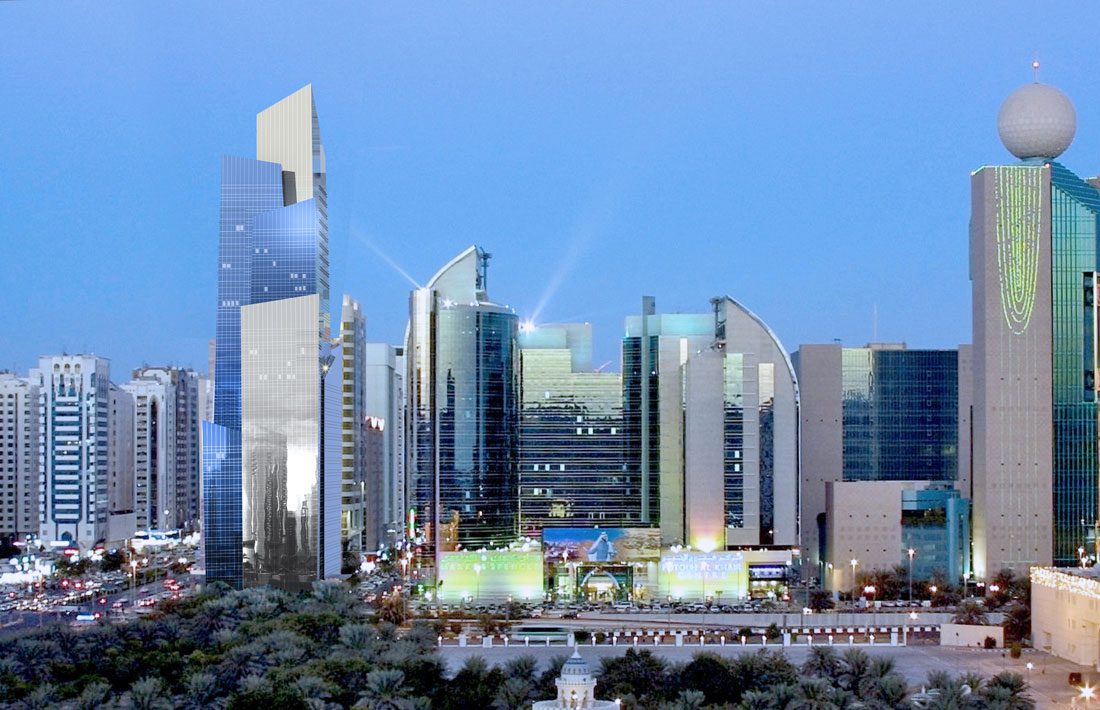
Located on a prominent site in Abu Dhabi, the 150-meter-high tower offers a distinctive presence within the landscape. The tower’s triangular shape helps to evoke a sense of place in echoing the form of a crystal – a reference to the city’s growth and beauty as well as the birth of the UAE – arranged in a highly ordered structure which extends in all direction by fusing together a multitude of entities into a singular form. The shape of the tower is equally driven by the clients requirements. The base of the tower is larger and is less complex in form, In order to maximize the office spaces. Starting from the 8th floor the spatial arrangement is tailored to the residential needs, and the tip and complexity generated by each triangular form offers terraces with unique panoramic view overlooking the Abu Dhabi library and cultural center as well as the World Trade Center Souk of Abu Dhabi.The tower’s apex provides a social focus and recreation for the residents.
Architect
Carlos OTT
Consultant
Wor1d Planners Consultant Engineers
Main Contractors
Commodore Contracting LLC
Facade Contractors
Zebian Aluminium LLC
Location
Abu Dhabi
Services
- System Design
- Shop Drawings
- Material Take Off
- Fabrication drawings
- As Built Drawings
- Project Management


