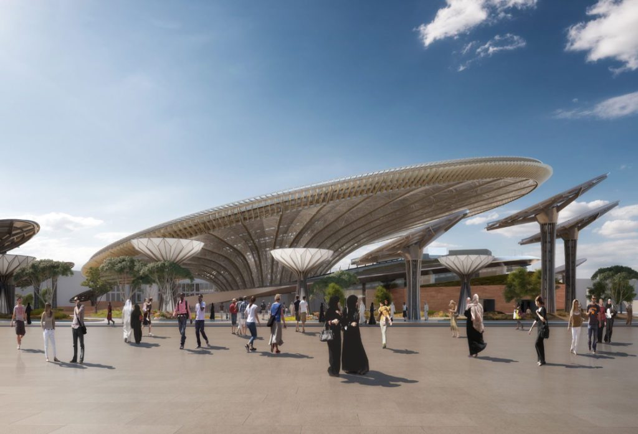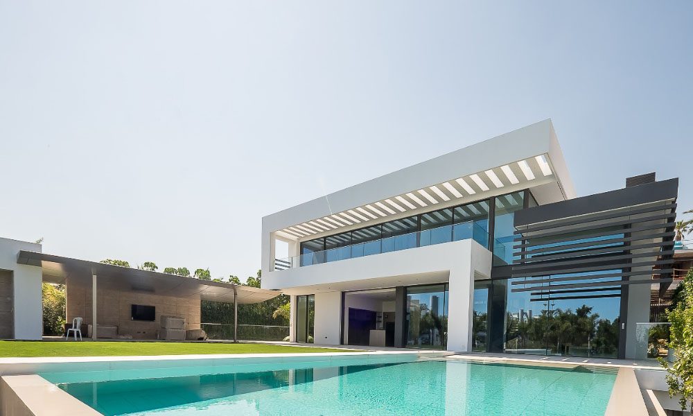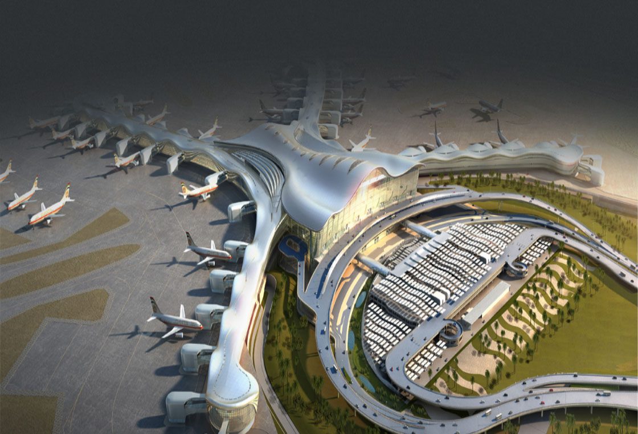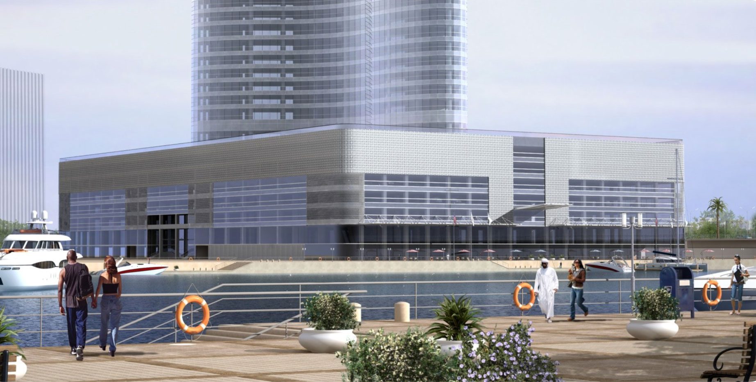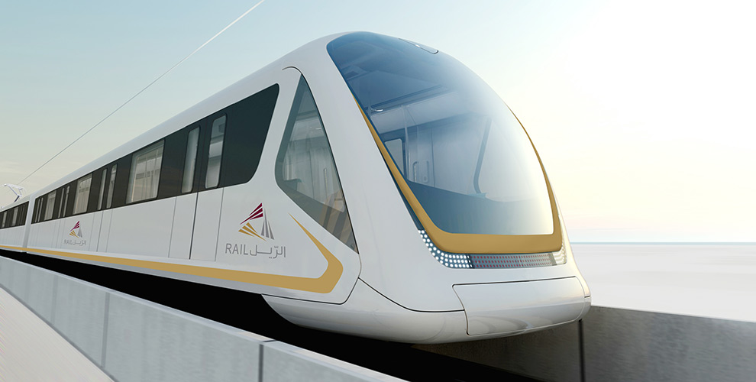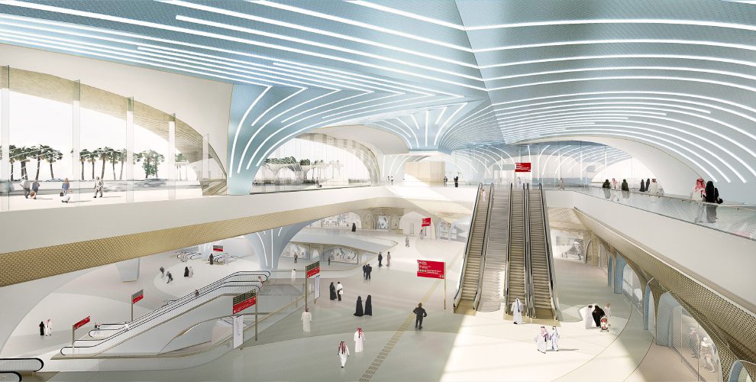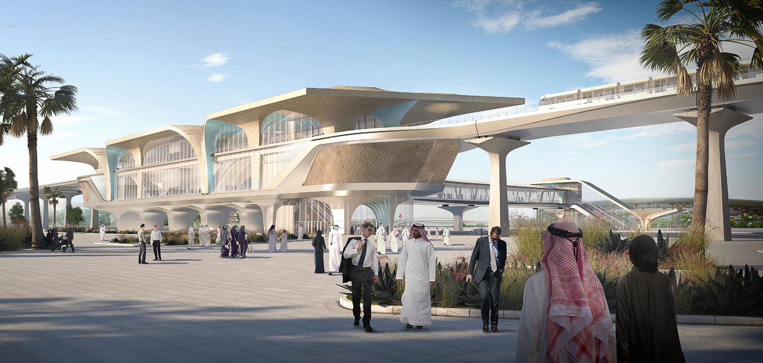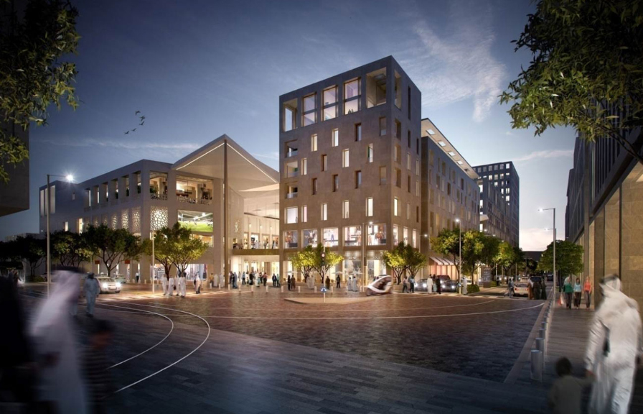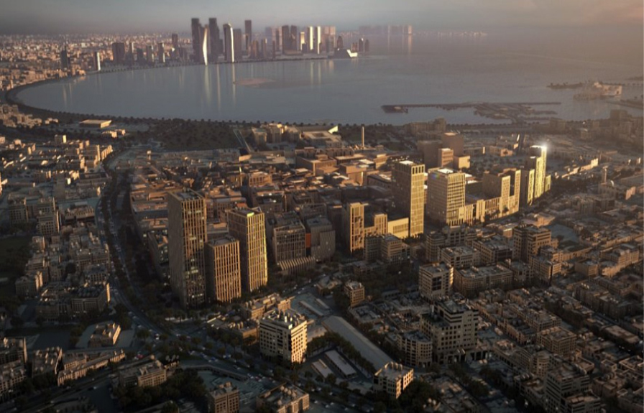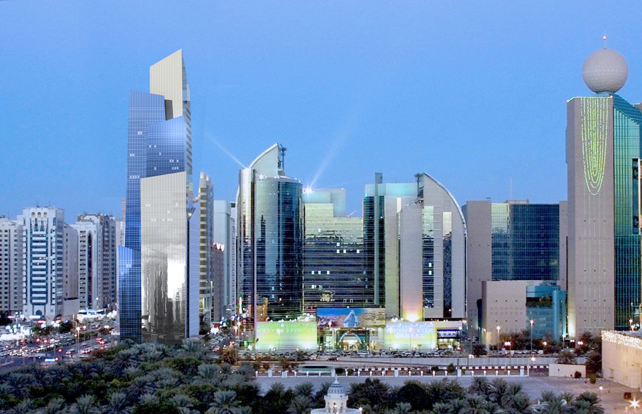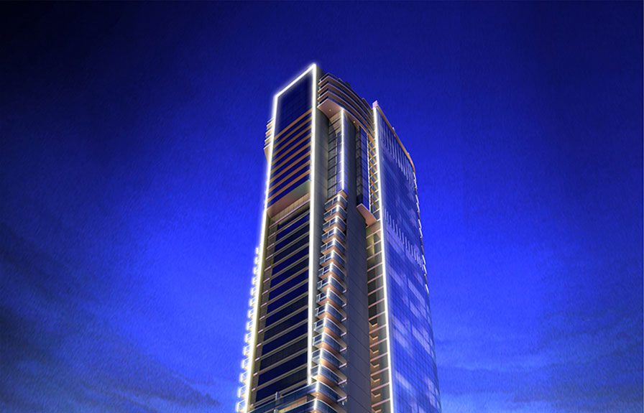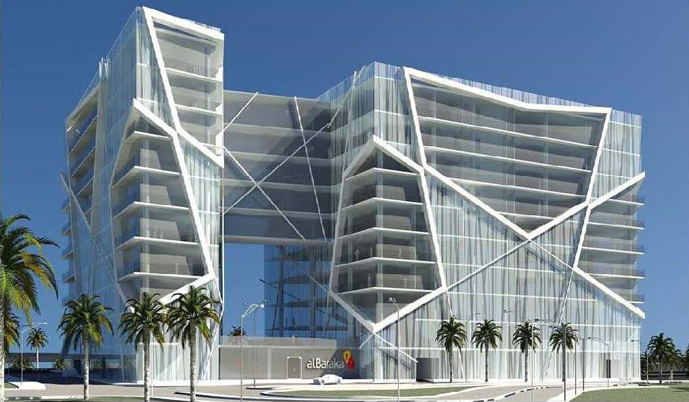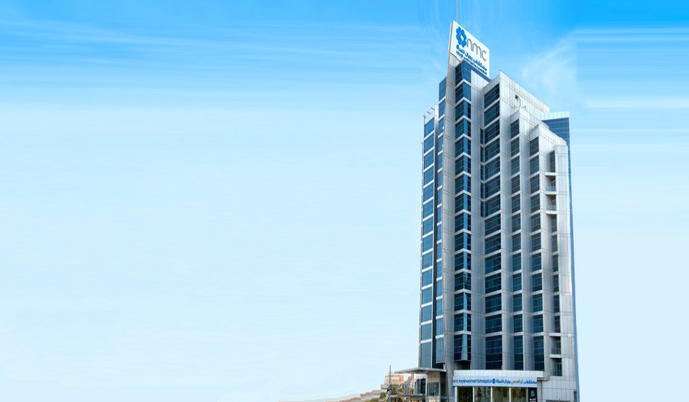Jumeirah Gate
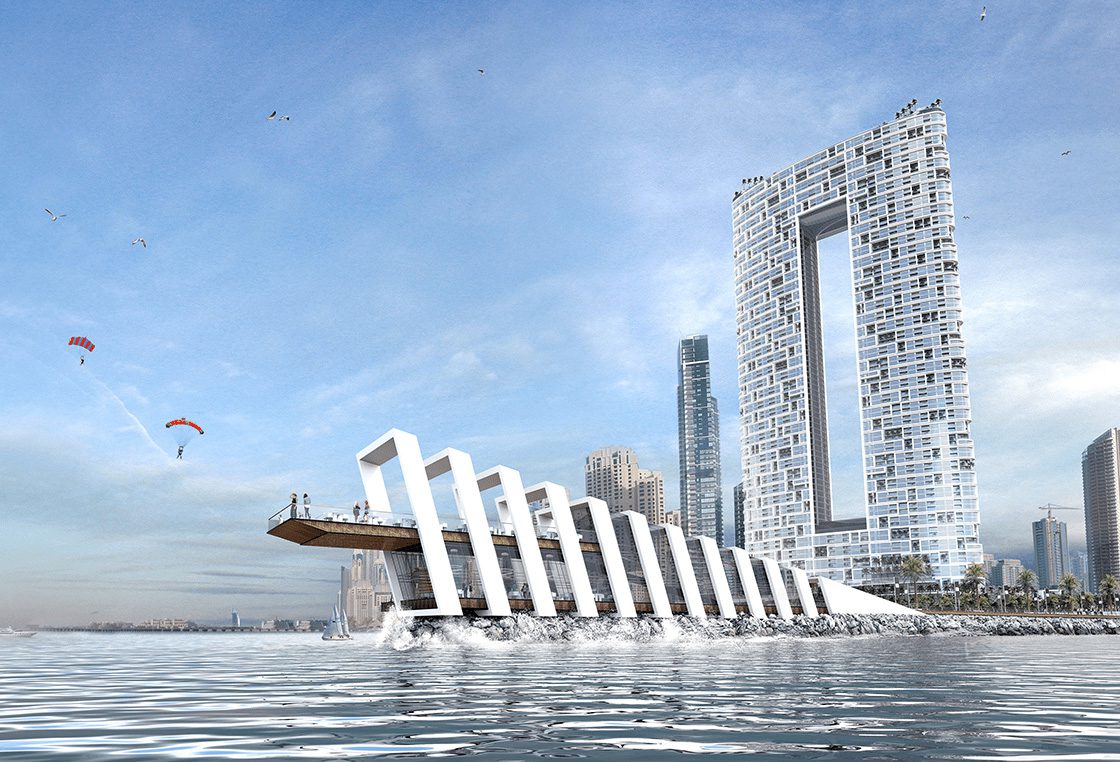
Jumeirah Gate is a mixed-use development consisting of twin towers with a built-up-area of approximately 225,000 sqm with a total height of 30-metres high respectively. The two 74-storey high-rise towers will include the branded five-star hotel with 182 rooms, 469 serviced apartments and 479 residential units, joint at the upper levels and topped with a roof top destination restaurant, bar and large infinity pool.
Developer
Mirage
Architect
Killa Architectural Design
Services
- Facade contractor system design review
- Shop drawings review
- Structural calculation review
Consultant
WSP Parsons Brinkerhoff
Main Contractors
Rice Perry Ellis
Facade Contractors
Zebian Aluminium & Glass Industries
Location
Dubai







