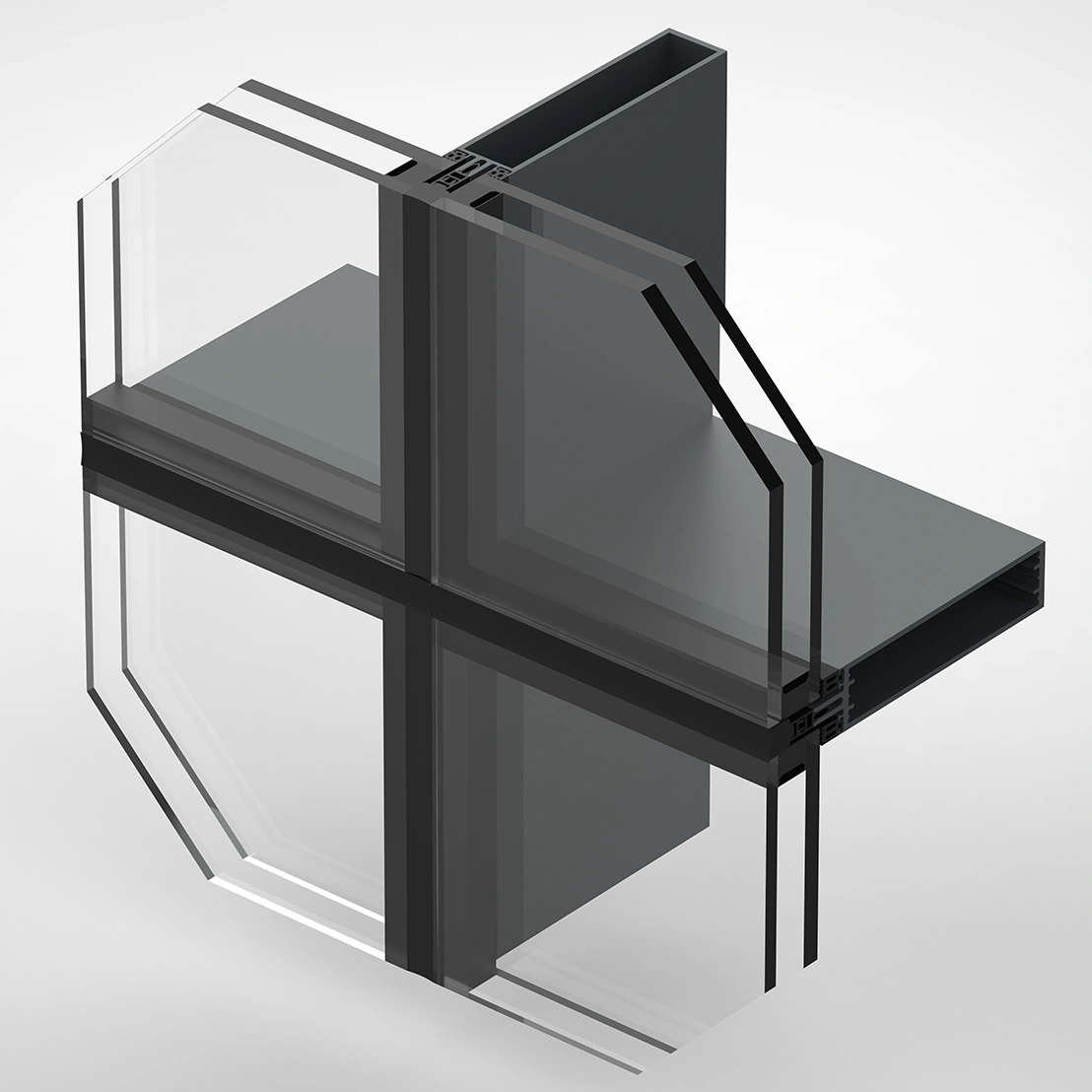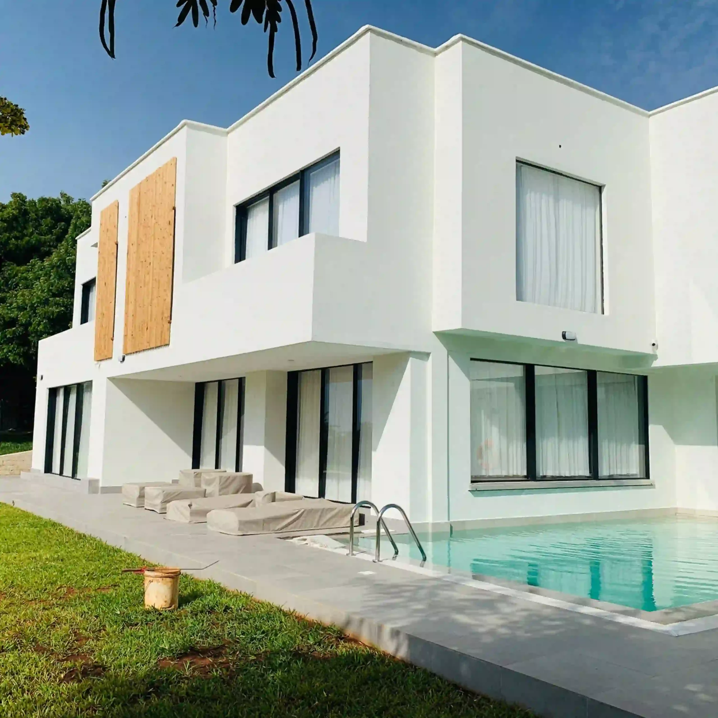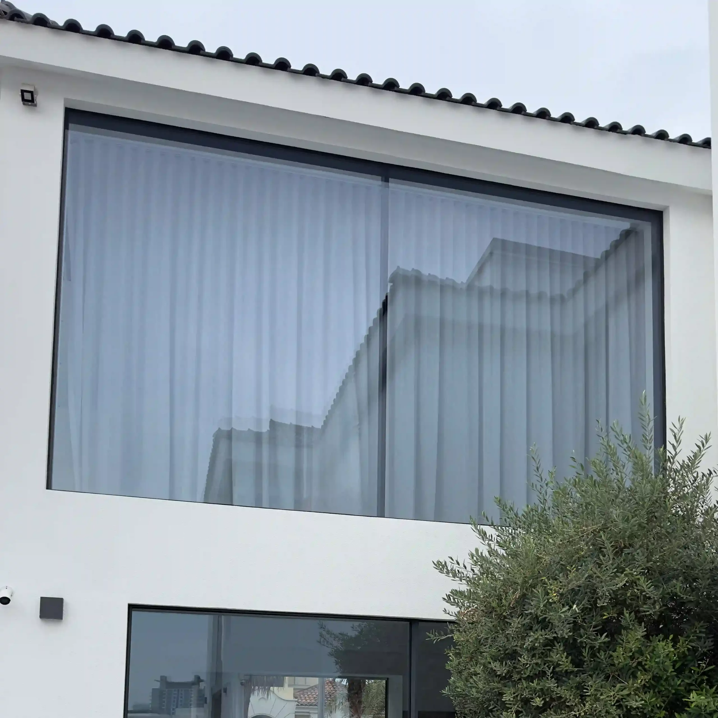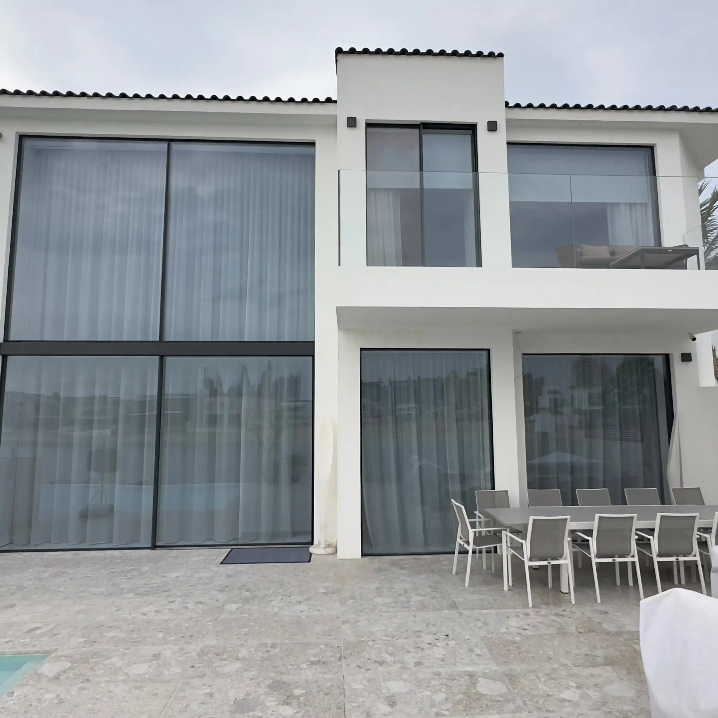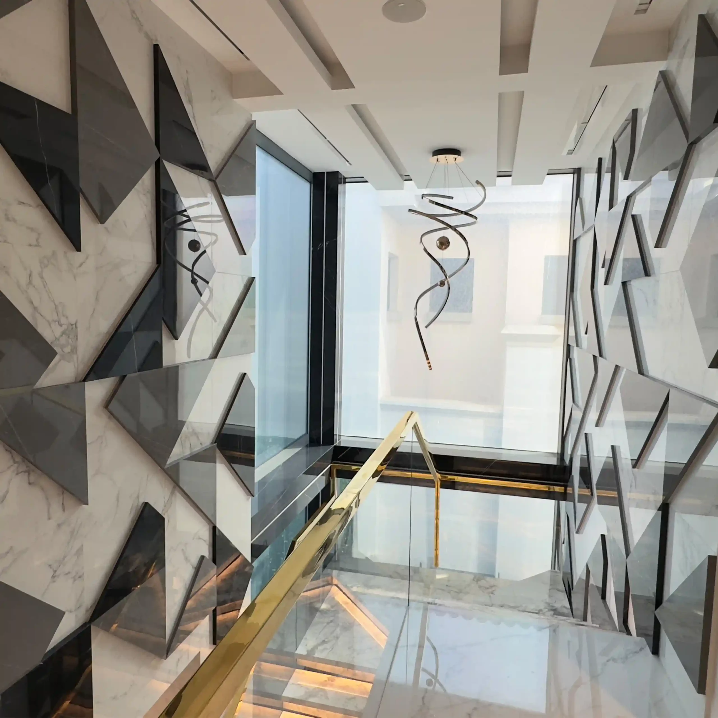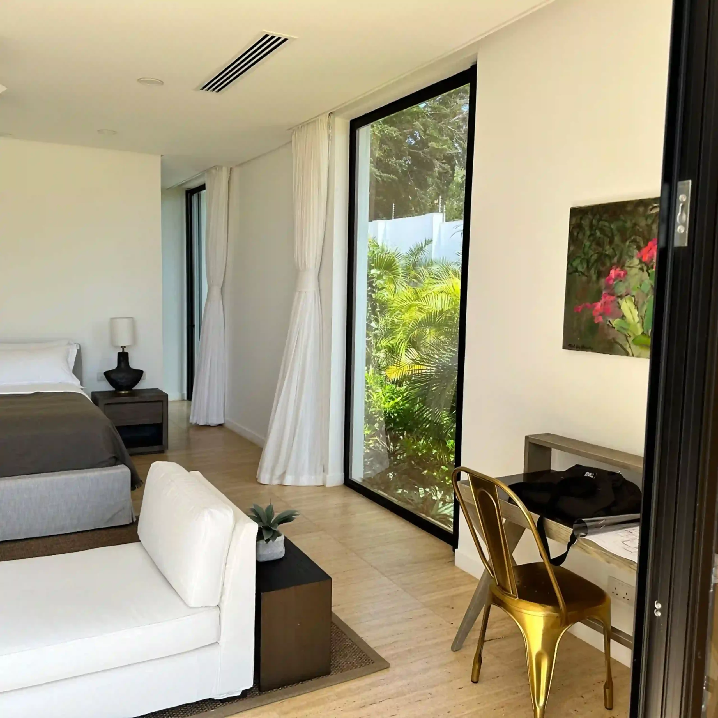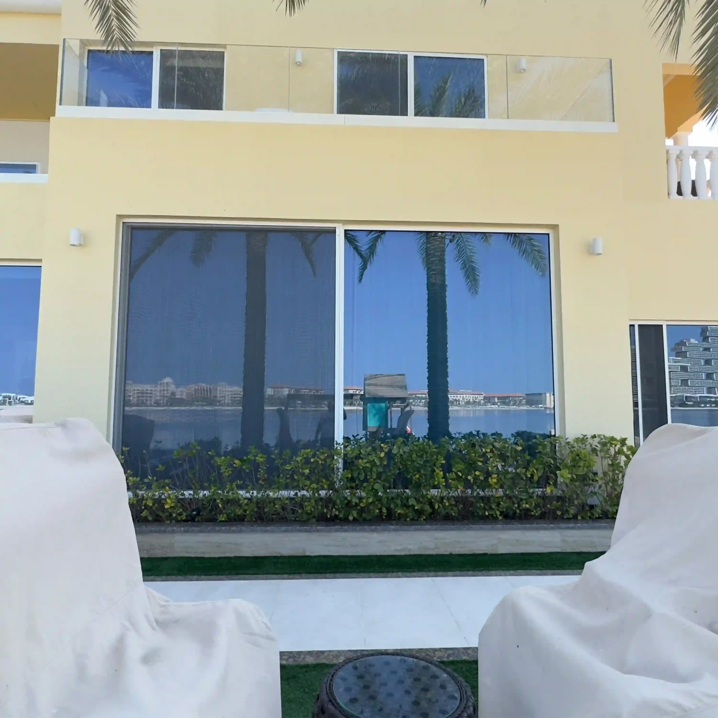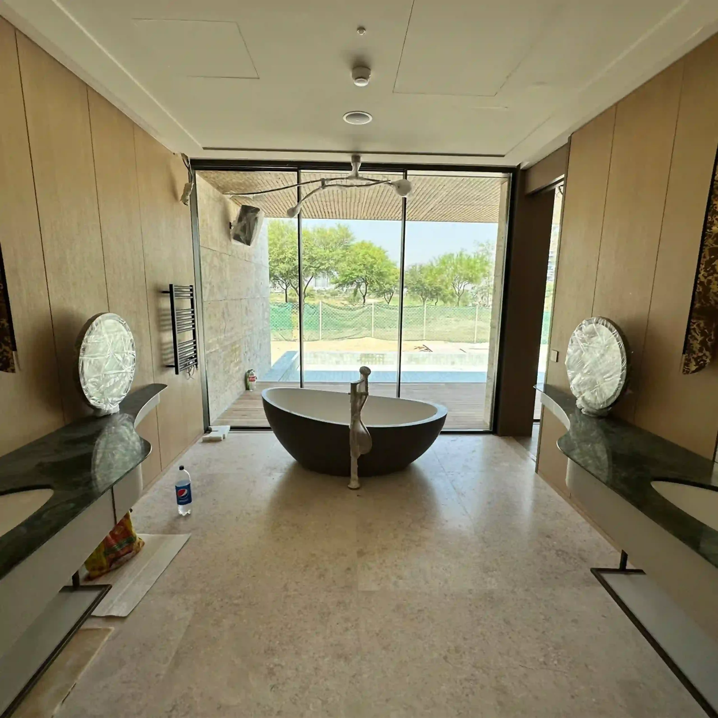We offer the flexibility of providing the system in two configurations: conventional curtain wall with cover caps vertically and horizontally, or structural curtain wall with silicone joints vertically and horizontally. Additionally, we can supply a hybrid solution, combining both conventional and structural elements to meet your specific project requirements.
Features of Our Vetro Facade

Thermal Performance
Thermal break aluminum profiles are engineered to enhance the overall thermal performance of buildings by minimizing heat tnsfer.


Structural Stability
Aluminium mullions & transom with multiple depths, meticulously designed to guarantee structural stability and integrity
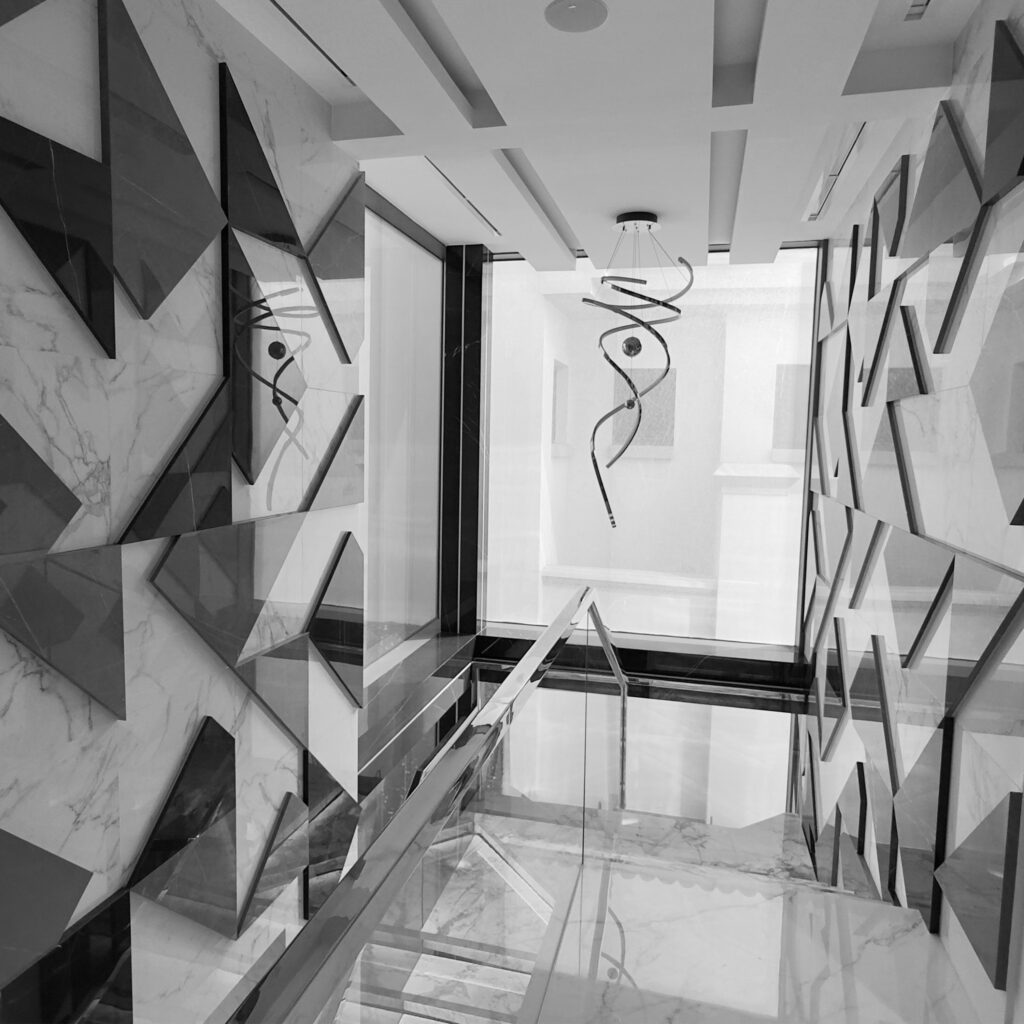

Frame Construction in 3 Levels
The vertical mullions and horizontal transoms are joined at different levels to ensure optimal air and water tightness.
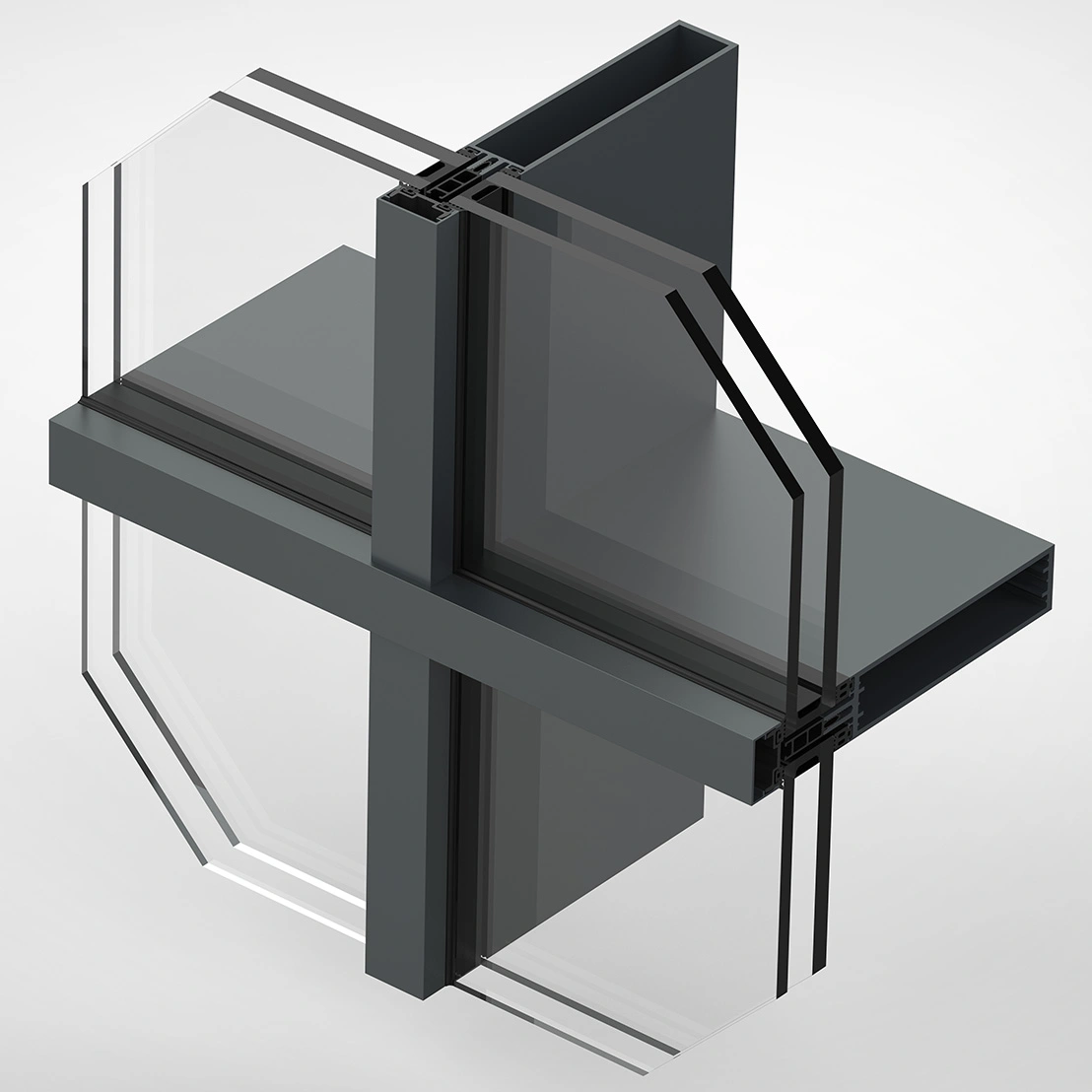

Minimal Frame
35 mm slim aluminium mullions and transoms.


Corner Mullion
Single corner mullion enhancing both aesthetic and uninterrupted view.
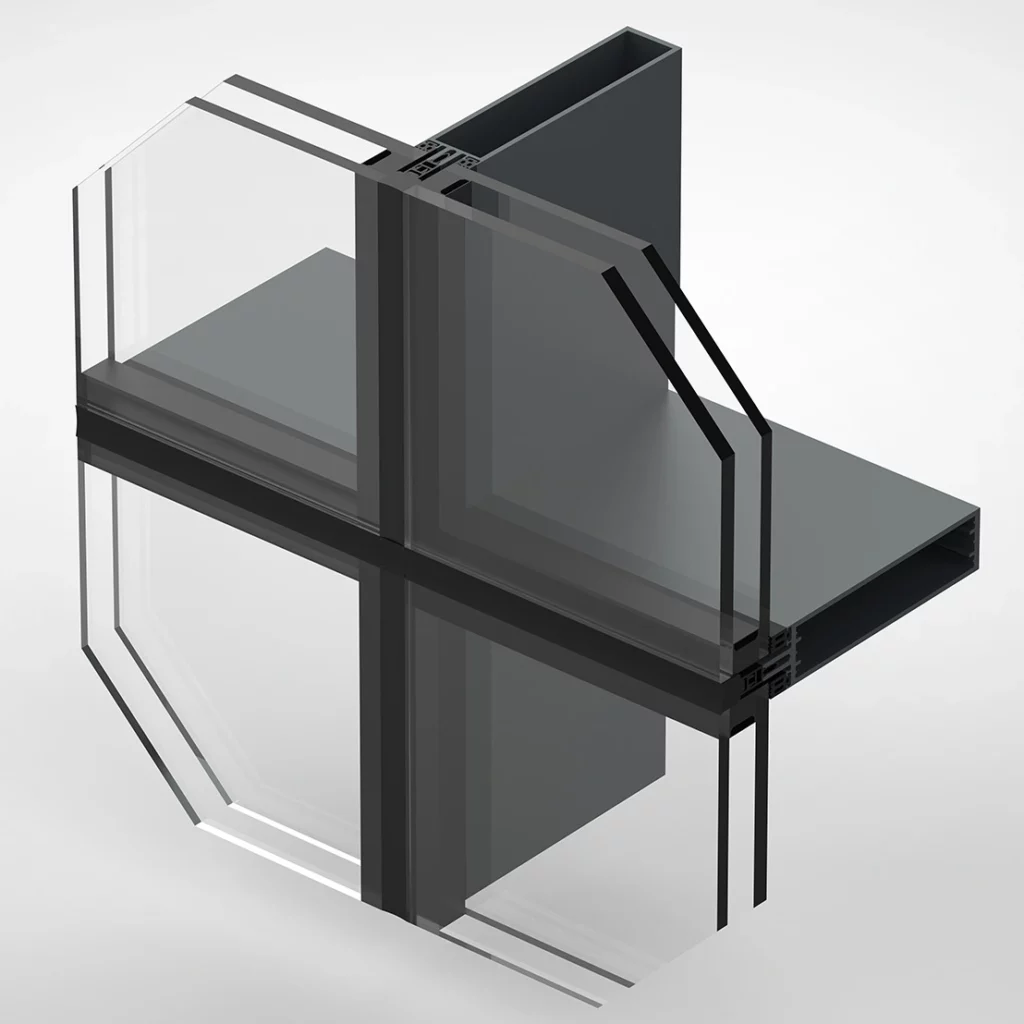

Maximum Glass
Maximum double glass panels up to 2.8 meter wide by 5 meter high.
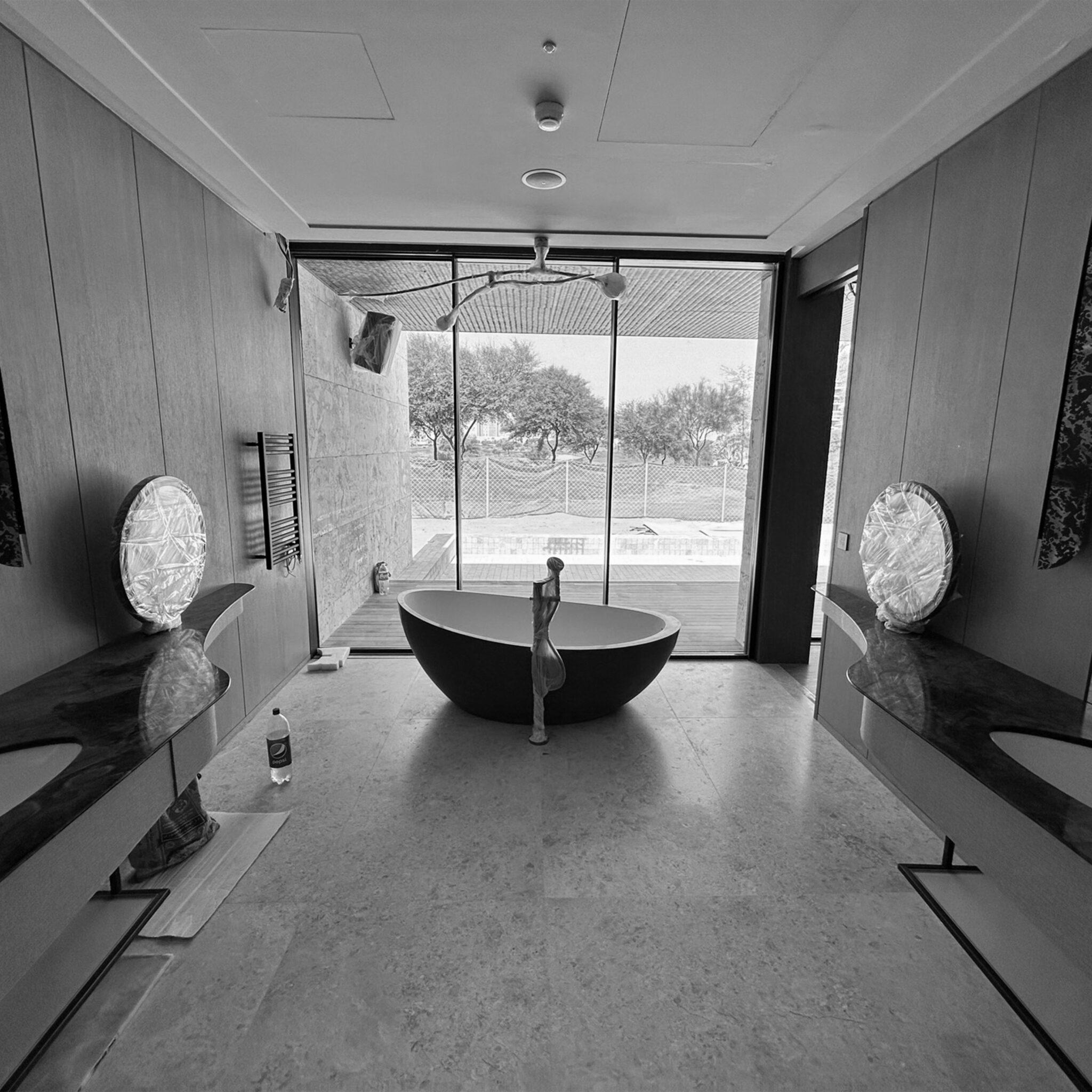

Unlimited Solutions
Unlock endless design possibilities with our fix curtain wall, top hung with fix curtain wall, crner fix curtain wall.

Minimal Sliding Solutions
We make an architects dream a reality. Our multi-track system provides endless options that can be either manual & motorized.


