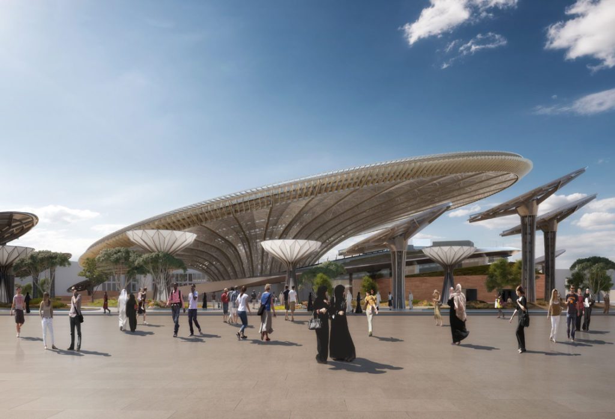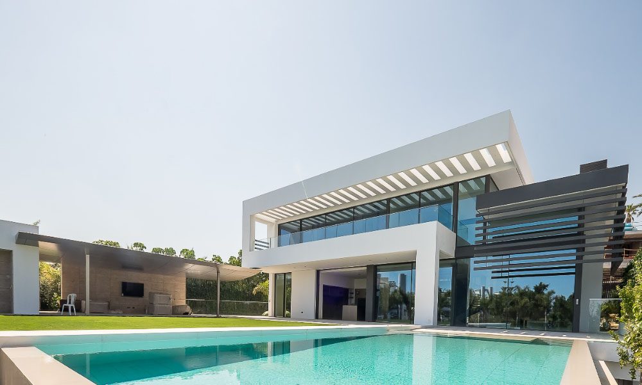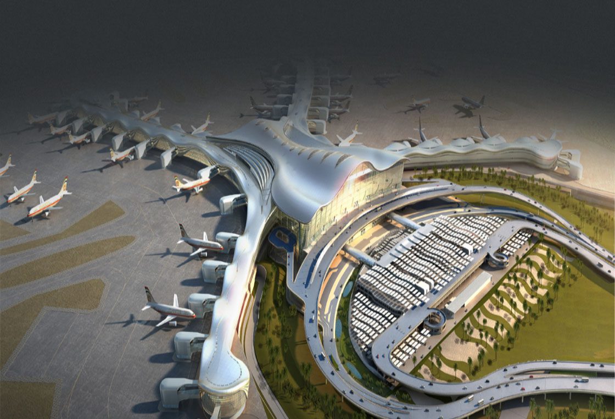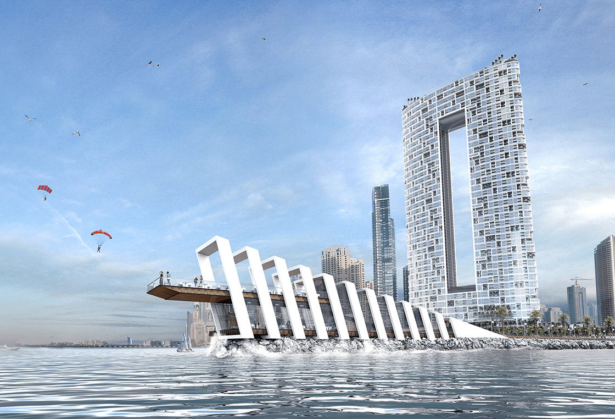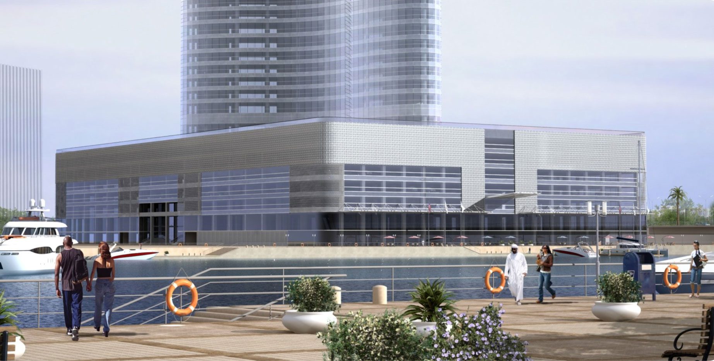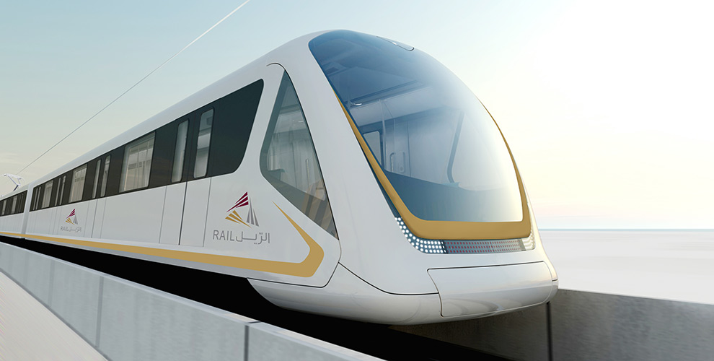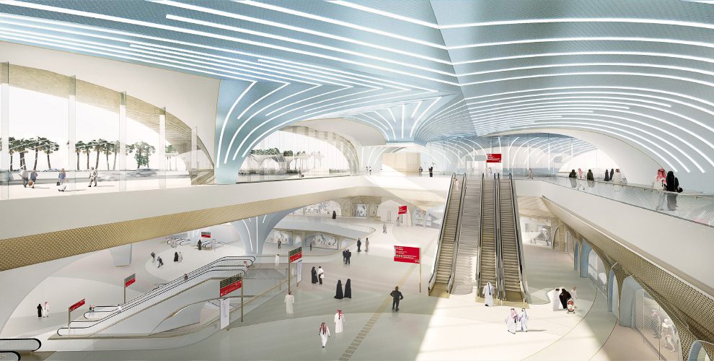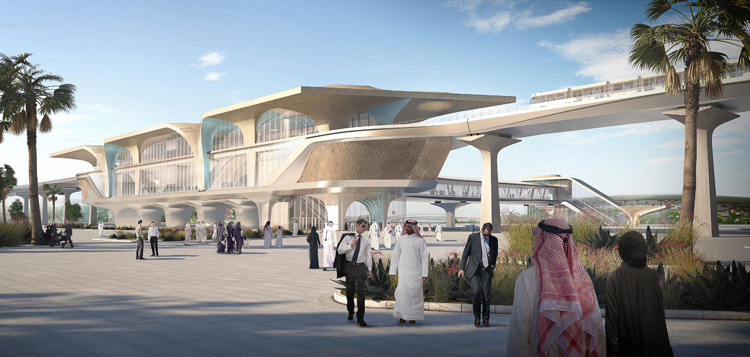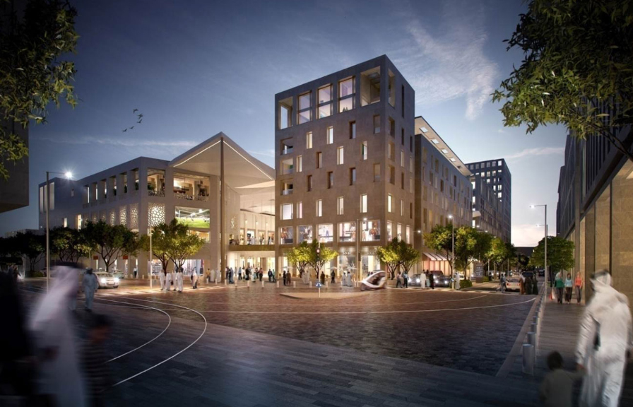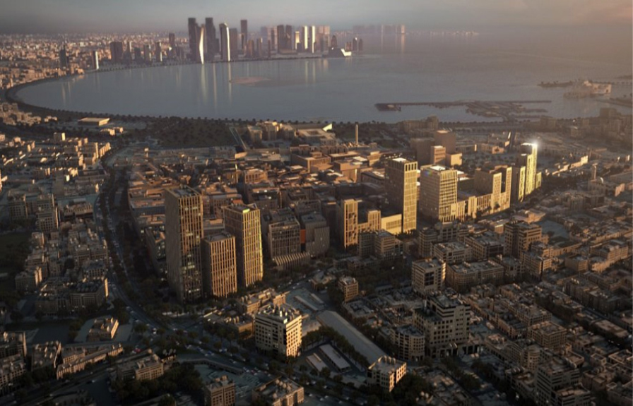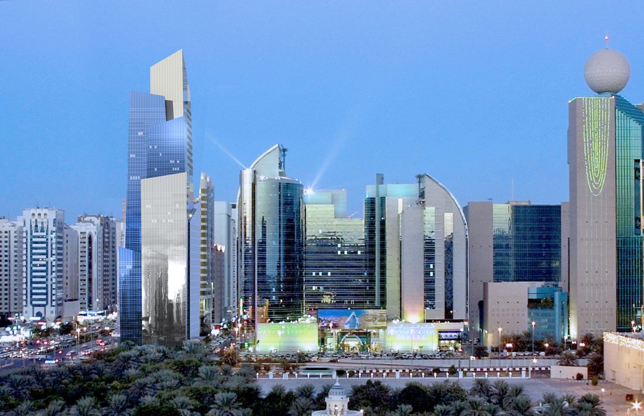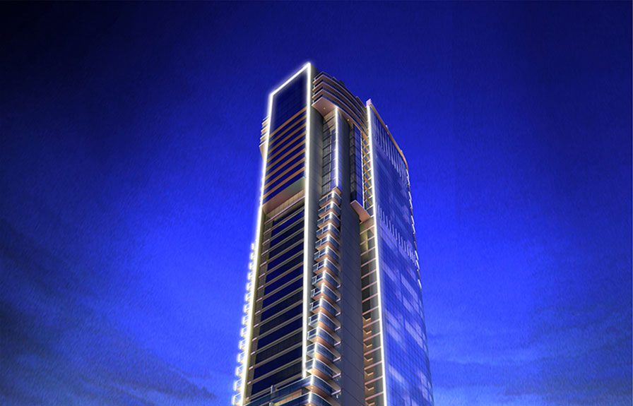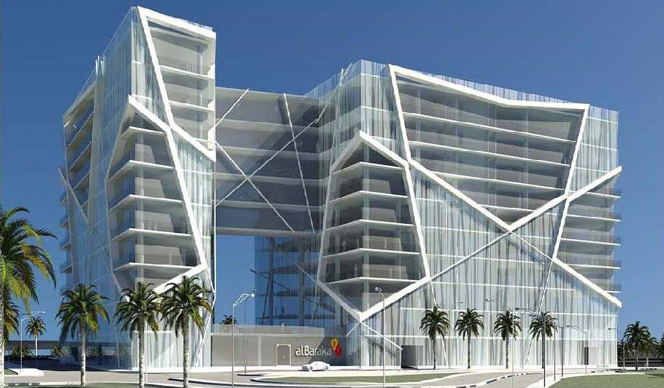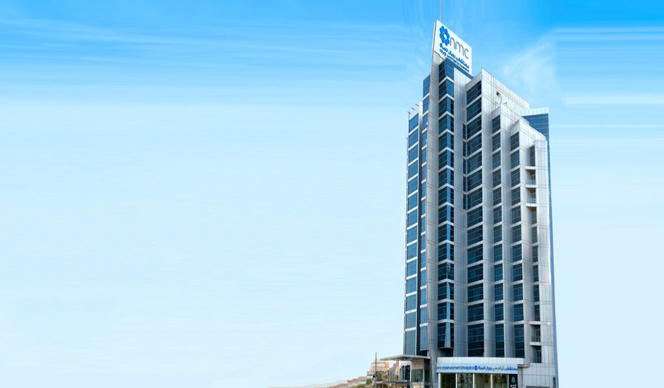Sustainability Pavillion
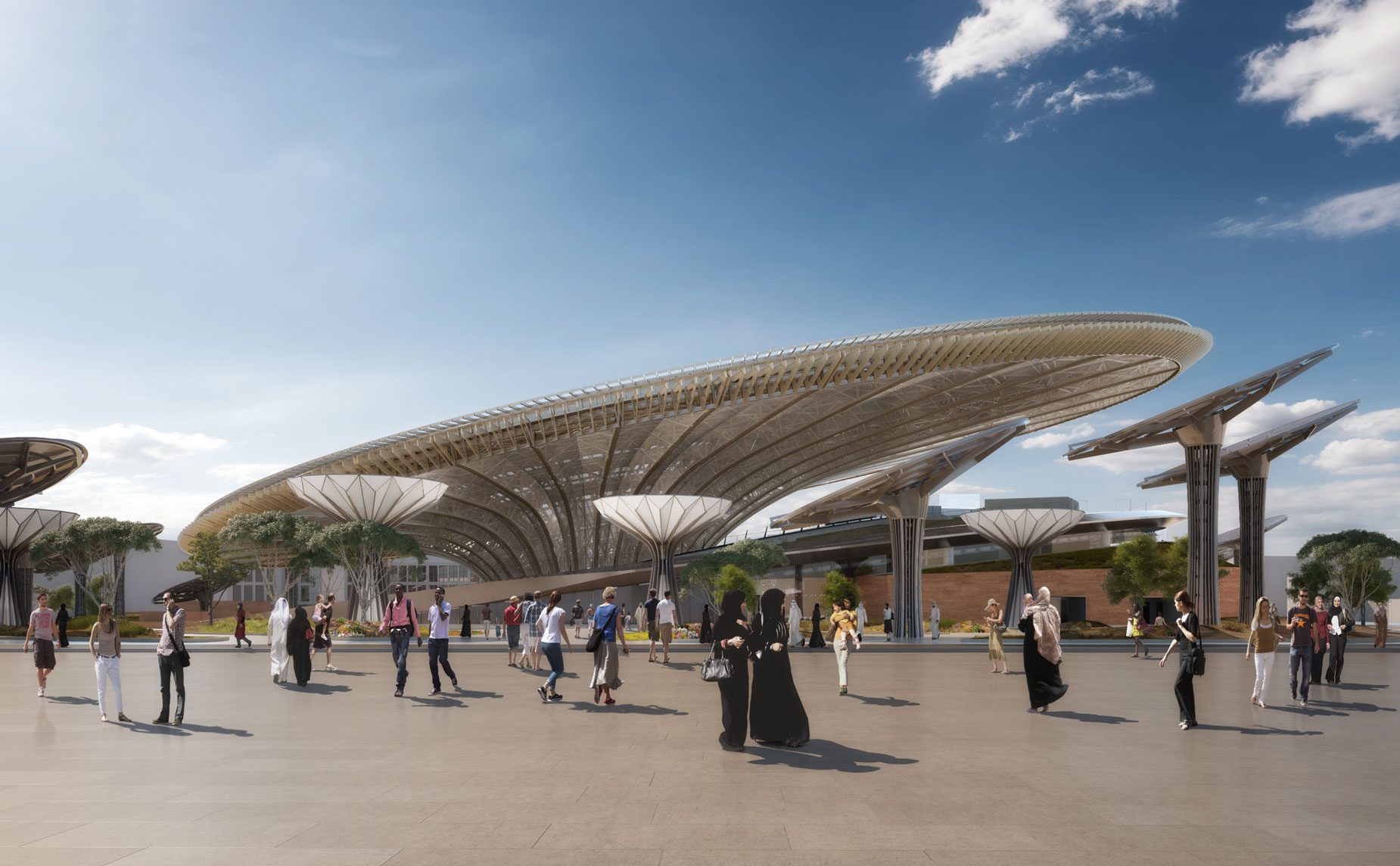
The pavilion aims to illuminate the ingenuity and possibility of architecture as society looks to intelligent strategies for sustainable future living. The pavilion is one of three at the expo, presenting the opportunity to deliver an aspirational message about the natural world, ecology and technology to a global audience. Drawing inspiration from complex natural processes like photosynthesis, the dynamic form of the pavilion is in service to its function, capturing energy from sunlight and fresh water from humid air. Sited in a prominent location, the pavilion structure works in tandem with the considered landscape of demonstration gardens, winding pathways and shaded enclaves to create an aura of magic punctuated by the sights, smells and tactile opportunities of nature. The gardens surrounding the pavilion design are an integral part of the visitor experience, both experiential and functional, setting the stage for the exhibition contents within and creating gathering areas that will manage and distribute crowds while providing retail, food and beverage opportunities
Developer
Services
Project Manager
Architect
Consultant
Main Contractors
Facade Contractors
Composite Technology (PCT)
Location







